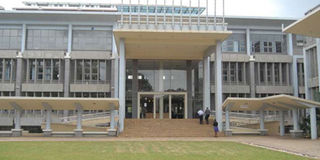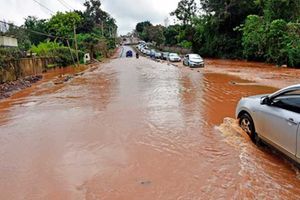Technology used in the West not suitable for local climate

The new library at the Catholic University of Eastern Africa in Karen offers one of the best examples of a sustainable building. PHOTO| FILE| NATION MEDIA GROUP
What you need to know:
Many modern buildings in the sub-Saharan region are replicas of those designed for the West, whose climate is completely different.
The buildings might look good, but few pay attention to the environment in which they are built and the cost of putting them up.
Nairobi is one of the fastest growing cities in Africa and the leading economy in East Africa.
One of the key contributors to this growth is the real estate industry, which accounts for 5.9 per cent of the country’s gross domestic product (GDP).
And it is easy to see why. In the last couple of years, the construction industry has moved from using the traditional brick-and-mortar method of construction and adopted more modern technology, like using glass cladding.
Today, a towering construction of glass, concrete and steel like the I&M building on Kenyatta Avenue is considered more appealing than Teleposta Towers or Nyayo House, which were built before 2000.
I&M building, like many others featuring lots of glass, is considered to represent modernism and a break from the past. However, environmental experts have expressed reservations about this new building style.
To them,concrete blocks are more environmentally friendly than the glass cladding, which they say consumes a lot of energy.
According to the experts, as developers compete on whose building will be taller, more imposing and glittering, they are forgetting the simple principles of making these structures habitable as well as environmentally friendly.
Dr Vincent Kitio, who heads the Urban Energy Unit at UN-Habitat, is among those who are concerned about these buildings with glass cladding.
According to him, many modern buildings in the sub-Saharan region are simply “replicas of those designed for the Western world, whose climate is totally different”.
As a result, he says, the new buildings that are often admired by many do not take into consideration the two major aspects of sustainability: the local environment where the building is being constructed, and the local economy in terms of how affordable it is
to put up the structure.
“The problem is primarily due to inefficient design and construction using unsuitable material, combined with poor understanding of building principles,” he explains, adding that the glass cladding used on buildings today merely contributes to climate
degradation.
CLIMATE CHANGE AGREEMENT
In the wake of a climate change agreement signed last year in Paris during the Conference of Parties (COP21), which is aimed at keeping temperature rise “well below 2 degrees Celsius,” developers are now being advised to incorporate the use of
environmentally friendly methods in construction.
Meanwhile, those whose structures have already been completed are urged to retrofit — a process that entails adding new technology or features to older systems — to make them compliant with the set environmental targets.
This can be seen in the latest structures being put up, where developers are making green building technology a major driver of new business.
From Garden City Mall to the newly started Crystal Rivers Mall in Machakos County, every developer seems to be striving to have their building certified as the most sustainable development in town.
The performance of a green building — be it energy usage, water efficiency or simply lower utility bills — Dr Kitio adds, is something that developers looking for rental space will have to factor in.
Green building refers to both a structure and the use of processes that are environmentally sustainable and resource-efficient throughout a building’s life-cycle: from siting to design, construction, operation, maintenance, renovation, and demolition.
Globally, the construction industry emits 40 per cent of greenhouse gases and therefore, Dr Kitio says, “If transformed properly, it will reduce the carbon footprint.”
But what measures should you put in place to meet these environmental standards?
University of Nairobi lecturer and architect Musau Kimeu, a proponent of green construction, walks us through some of the basics.
To prevent heat gain and provide cooling, the strategies you can use include:
THE BUILDING’S ORIENTATION
The movement of the sun dictates the orientation of most buildings. For the best results, the longer axes of the building should be on the east–west axis while most of the windows should be placed facing the north and south axis to reduce the amount of rays
of the rising and setting of the sun getting into the house.
However, for a residential house, the position of the living room and the bedroom matters, says Mr Kimeu. While the living room windows should not face westward, the bedroom’s may be placed on that orientation for the rays of the sun to warm it up.
“Most people are often away from their houses during the day and only come back at night. This means they spend very little time in the living room and, therefore, the last thing they would want is a hot living room,” says Kimeu. “However, you would
want to have a fairly warm bedroom by the time you are going to bed.”
But at times, Mr Kimeu notes, the location of the land where a developer wants to put up a structure might pose a challenge, preventing them from using the optimum orientation.
In such cases, he says, “You can use canopies to reduce the amount of sunlight getting into your house. Construct a long roof or put up a porch.”
Use of natural ventilation
Fix windows that can be opened to allow cooling. You can also use a solar thermal (chimney) for ventilation. The chimney is used as a way of improving the natural ventilation of a building. You can also include vents in your house for aeration.
USE HIGH THERMAL MASS (THICK WALLS)
While many people might wish to have a cool room to retreat to when the sun is scorching hot, the availability of such space might only be realised artificially due to the type of materials used in the construction.
For instance, Mr Kimeu says, the temperatures inside a building with glass cladding can be regulated only using energy-consuming air conditioners.
However, he adds, to make such a building sustainable, a developer can use high thermal mass on the walls.
Thermal mass is defined as a material’s resistance to change in temperature and ability to absorb and retain the heat.
“Thermal mass can store energy absorbed from the sun and release it over time. Conversely, it can resist heating up too fast from solar radiation,” he explains.
To achieve this, all the external walls of a building should be at least 200mm thick.
The same case applies to paint. According to the architect, if the developer decides to use a finish on the external walls, they should use only light colours like cream and white that reflect the sun’s rays and do not absorb heat.
OPENINGS
According to the UN-Habitat’s formulated guidelines on strategies for sustainable building designs in the tropics, the sizes of the windows on your structure should be guided by the prevailing climatic conditions.
For instance, in hot and humid areas, the document recommends that there should be an allowance for maximum air movement by having large openings that are “at least 50 per cent of north and south facing walls” and the glass window (glazing) should not
exceed 20 per cent of the wall area.
USE OF RENEWABLE ENERGY AND SANITATION
While this is an area in which many developers have tried investing over the years, the Leadership in Energy and Environment Design (LEED) certification requires that before a building can be certified as green, it should fully implement the use of renewable
energy.
One applications of this is recycling of water. Nairobi’s perennial water shortage has driven companies to devise ways of recycling waste water to flush toilets, something that proponents of the green building technology feel is a step in the “sustainable”
direction.
Besides, Mr Kimeu advocates not only for the recyclation (using waste material to make new products rather than throwing it away) of waste water, but also says that developers and home owners alike should start using bio-digesters, reed beds and
oxidation ponds.
***
FYI
Kenya currently uses two parameters to evaluate a building for environmental friendliness, The Leadership in Energy and Environment Design (LEED) and the Green Star certification.
LEED is a green building certification programmme which recognises “best-in-class building strategies and practices.”
To receive this certification, the structure a developer is putting up must satisfy set parameters and earn points to achieve different levels of certification.
Meanwhile, the Green Star certification is also an internationally recognised sustainability rating system.
A building, fit out, or precinct is awarded a rating by an independent panel of sustainable development experts through a documentation-based assessment.
xxx
Catholic University of East Africa’s Learning Resource Centre a leader
The new library at the Catholic University of Eastern Africa in Karen offers one of the best examples of a sustainable building.
The Learning Resource Centre (LRC), which consists of three buildings — a 3,000-seater ultra-modern library, a 1,200 seater state-of-the-art conference facility and a 500-seater cafeteria— make for visions of a hyper-efficient and cutting-edge sustainable
building.
From the exterior, the building does not look particularly impressive, given that it is made of simple concrete, but once you get inside, you get a totally different picture, one that reflects the latest trends in sustainable construction: it uses little energy and is
environmentally friendly.
Even the trees used for landscaping are said to be “well-chosen native trees and shrubs.” Its large windows and doors are protected from the sun’s heat by shades, and the stones in the basement absorb moisture from the ground to create a cooling effect,
such that even on an extremely hot afternoon, it remains cool so there’s no need for an air conditioner.
GREEN BUILDING CATEGORY
Completed and opened in 2012, the LRC is among nine other buildings which won the Green Building Award category that recognises buildings that have met the environmental design criteria.
The building features some key aspects of green building technology.
To ensure the conference hall remains cool and conducive to work at all times, the building has an intricate cooling system in which air gets in through vents located at the basement level, passes over an arranged bedrock for cooling before circulating into
the auditorium. It is said that this is the only building in the country with a rock bed cooling system.
A high-roofed atrium with a narrow plan allows natural lighting to filter through the building. To prevent heat build-up in glazed areas, concrete fins and aluminum louvre screens have been used.
It is also appropriately oriented for the climate, with the major window façades in the north and south facing walls, preventing excess glare for those inside.
The building harvests rainwater using an underground water storage tank, whose top doubles up as the podium for an outdoor amphitheatre.
And for implementation of renewable energy, wind energy is used to operate the ventilation cowls — devices used on a kiln to keep the weather out of and induce a flow of air through,the kiln — above the thermal chimneys.
Thermal chimneys are also located at various intervals in the building to remove contaminated air while oxidation ponds have been incorporated to manage the sewage.
Finally, the LRC uses locally available materials, with almost none or minimal maintenance, including the Njiru blue stone and cut Mazeras for the external walls and some of the internal walls and mvule
timber ceilings in selected areas in the three buildings.





